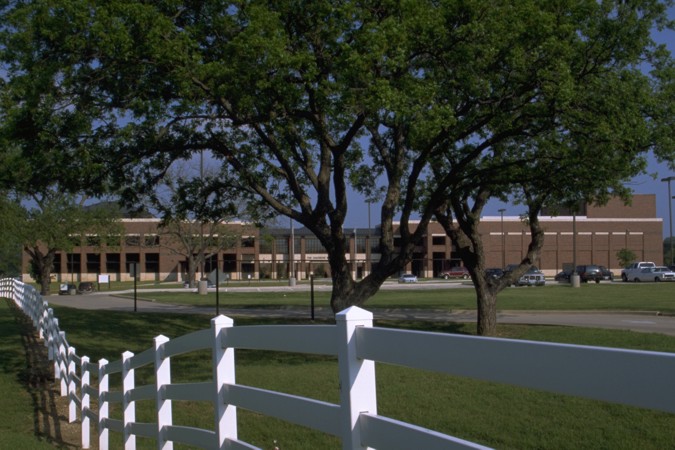Arlington, Texas
This highly recognized private school in Arlington, Texas requested a building to satisfy their growing physical needs and to showcase their commitment to the education in the arts and sciences.
A master plan was developed that not only provided a new physical entrance for the main campus but also gave the main campus a new visible identity. The design of the two new buildings and their connecting bridge also created a landscaped courtyard, or ‘quad’, at the new core of the main campus. It is the upper level bridge that now symbolizes the entrance to the school while spanning between the new two-story Administration/Library building and the new Fine Arts Center.
The Fine Arts Center houses a 400 seat performance hall while the two-story library provides 10,000 SF of ‘open’ space for the school’s books, reference section, and computer research area. The library’s two-story atrium is highlighted by an open staircase and clerestory windows that provide ample natural light.

