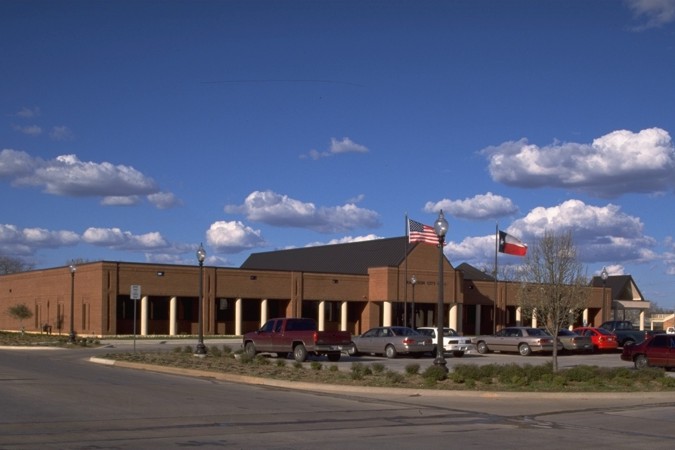Burleson, Texas
The program required a doubling of space from 10,000 SF to 20,000 SF, retention of the entire existing structure, and the provision of a new entry 180 degrees from its original location. The project was phased in such a way as to allow the city to stay in continual operation to serve its citizens during construction. The design solution provided a new central circulation spine which allows ease of access to the most used public services including a new council chamber.
This building was second in the line of campus designed municipal buildings for the city. The use of similar detailing and finishes allows for easy recognition of municipal buildings throughout the city.
It was completed in 1995.

